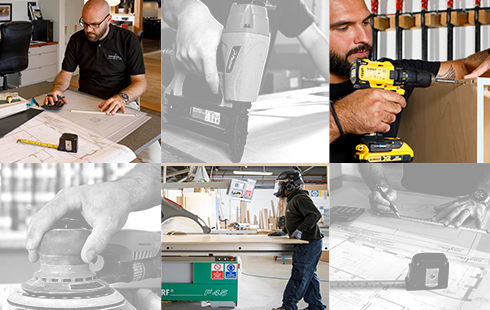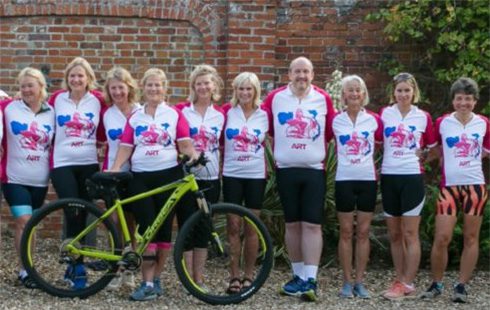At Anglia Factors Daniel Barr and the team have been designing, making and installing high-quality handmade kitchens, bathrooms, home cinemas and other bespoke interiors for more than 40 years. We pride ourselves on the quality of the fitted interiors we provide from design to manufacture, finishes to fitting and installation to accessories.

Unique to you
Handmade kitchens – totally unique to you
With handmade kitchens the answer is in the name. You can buy a kitchen off-the-shelf that will do a very good job. With these, standard sized floor and ceiling cabinet units will be cut to fit your room and you will have a choice of many finishes. This is a great solution for most purchasers but it won’t be unique to you.
With handmade kitchens (or custom, bespoke, tailor-made etc) nothing is standard – everything is made to your precise requirements – unique to you. The following are some examples of this in practice: –
- There are no standard sizes – you can have any height, width and depth
- There are no standard materials – you can have any workable material
- We can fit around your pipes, pillars, odd shaped walls and floors, boilers etc
- Doors can be totally bespoke to match themselves or other aspects of the kitchen
- Drawers, cornices, plinths, hinges, knobs (or handle-less) are utterly bespoke to you
Basically, tell us what you want and we will do our utmost to make it.
Handmade design – It starts with a vision and a meeting

A CAD drawing helps you visualise
The process is straight forward. Often the first meeting is best held at your house so that we can get an idea of the space you want to place the kitchen in. We can also discuss any building work that may be necessary prior to installation. You will have an idea of what you want and maybe an ideas board of colours, fabrics and other kitchens you like (
Houzz is a good place to look). We will then take you through the options available to achieve your ideal handmade kitchen and in subsequent meetings our designers will produce a 3D CAD drawing to help you visualise it.
Handmade checklist
To help you check them off here are a few of the options you can consider when going ‘handmade’: –

So many little bits to think of
Cabinet doors – As well as regular doors you can choose from bi-fold doors, curved doors (convex, concave), glass, half glass, mirrored, blackboard or open with no door
Cabinet interiors – enclosed shelves, drawers, basket drawers, cut-away drawers, a microwave, coffee machine, wine racking, open shelves, pull-out carousels – useful for using hard-to-reach corner spaces in corner bases
Wall cabinets – open, curved, shelved, glass, blackboard, microwave, top boxes, wine racks, corner units
Vertical spaces – for trays and cutting boards, pull-out towel rails, wine racks of all shapes and sizes; tall, short, narrow, on top of appliances or cabinets
Kitchen bins, how many, recycling and waste (will you have an in-sink waste disposal?)
Under-sink cabinets – especially for butler’s sinks
Appliance doors – to match the others
Appliance housings high and low – where will you put your lovely dishwasher, ovens, temperature-controlled wine racks and fridge?
Larders & tall cupboards – pull out larders, boot-style larders, linen-style larders. Mesh doors and an outside louvered window perhaps
End panels – to match the work tops, cupboards or floor?
Worktops – the choice in endless from Corian, solid wood, granite, slate and quartz in a wild variety of colours and textures. All cut fluted, bevelled and champferred to your liking.
Standalone islands, chopping blocks and work surfaces. What about bar-style eating spaces?
Specialist cabinets – like plate racks in the open, behind doors, drawers underneath or a shelf?
Welsh Dressers – full or half height, narrow, wide or curved

Don’t forget the corners
Mantles and extractor tops – to show off your plates and your beautiful extractor
Incidentals – like spice racks and cutlery trays – you’ll need more space than you think
Accessories – knobs, handles, hinges, hooks, rails, pelmets, dados
The list goes on but if you have firm views on the above then you’re ahead of the pack. Don’t forget, we have over 40 years experience, are aware of the latest developments and can always help advise you on the best configuration for a particular space and the optimum solution for any local issues. Remember it is
handmade.
Handmade requires skilled hands

We support Apprentices
Attached to our showroom in Martlesham is our workshop where we make all our interiors. Our craftsmen are fully qualified joiners and cabinet makers with years of handmade kitchen and furniture making experience. Quality is vital and we spend a lot of time getting the right people.
We are a great proponent of apprenticeships – so alongside our experienced cabinet makers we recruit apprentices to learn this important trade. Each apprentice is teamed up with an experienced mentor so that they have support from an experienced professional. It’s always a tough decision to take on an apprentice because it’s a huge commitment to deliver quality training – especially when we’re one of the few businesses in our sector providing entry-level training. But we believe in taking the time to train people thoroughly to do a great job to the highest standard. We believe this goes beyond the two year apprenticeships and encourage our apprentices to stay with us long term so they can enhance and perfect their skills with the continuing support of their mentor.
Your kitchen will be allocated to a specific team of craftsmen so that there is ‘ownership’ and accountability in the finished article. We are not a production line where one person only does part of a job and walks away.
Handmade means having the tools for the job

Made in our own workshop
Making our own handmade kitchens means we can ensure that every cabinet consistently meets our own high standards. We do all the work; we don’t subcontract, so we can be sure that no corners are cut (unless we cut them!). It also makes sure that we can adapt to any request to produce a kitchen that is truly unique to you. All this also allows us to contain costs to make the price as competitive as possible.
We are members of the Kitchen Bathroom Bedroom Specialists Association (KBSA) a trade body that ensures we can stay abreast of the latest developments which we combine with traditional skills. We are also members of TrustMark, the only Government endorsed scheme for trades in and around the home.

Consider curved cabinets
The differences in a handmade kitchen are often in the little things, such as: –
- Cabinet carcasses are made from 25mm solid wood and joined with mortice & tenon joints
- These cabinet joints are glued and/or screwed together one of the most durable ways to join which adds to our kitchen’s longevity
- Drawer runners are heavy duty and self-close if required
- We use top quality hinges, rebated for smooth lines, to prevent ‘door-drop’
Handmade installation
Of course, having designed and carefully crafted your dream handmade kitchen we would be offended if you let anyone fit it but us! We will have measured up originally and manufactured to those dimensions. All cabinets will have been produced to fill a particular void and we will make sure that happens, fitting and adjusting as the kitchen takes shape.
Handmade elements
Lighting

Vaulted ceilings add issues
As we have discussed
in other blogs the overall handmade kitchen layout is done first and issues like where the main furniture is located; like the kitchen cabinets, seating, media and eating area are sorted. Also nowadays an important aspect is the ceiling – more and more vaulted ceilings are being designed and this has given rise to a resurgence in the popularity of pendants.
Co-ordinating important surfaces to be lit – like worktops, appliances and eating areas has caused our handmade kitchen designers to involve lighting planers earlier than previously. Larger kitchen spaces are often on the end of a building, pushing out into the garden and this means large picture windows and/or bi-folding doors. These are often vaulted, new-build extensions and, as such, customers can do more with them lighting-wise. There is more on this
here
Media
Nowadays more and more handmade kitchens have a media presence whether it be a transistor radio or, more likely, a digitally controlled full AV system with controlled lighting and Cat5 cabling and Wi-Fi for internet access. Items like TVs, speakers and sub-woofers need to be tastefully housed and our cabinetmakers are skilled in making sure that everyone will enjoy the effect no one will notice how it’s achieved.
Ceilings

Worktops can become island ends
As we mention above ceilings can have a large part to play in your custom made kitchen. Elements like lighting are clearly involved and the colour and size of your handmade kitchen can be dictated by your choice of colour and height. Very often the cornices meet the ceiling but in many cases they stop short and even provide additional shelving.
Flooring

Watch out for reflections
Where your handmade kitchen meets the floor we ensure that the effect is to your liking. We adjust the installation to any uneven floors in old houses or flagstone floors us to so the meeting is seamless. Very often low-level lighting emphasises the junction and so we have to be on our guard.
We have summarised our approach to handmade kitchens and the advantages of having one in this short blog. You can have your ideas made to fit your space and to your specification. Please call us if you would like to call and come and talk to us about your project.


